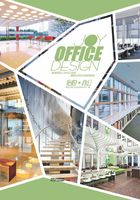
Hangzhou Yineiya Office Space
Hangzhou Yineiya Office Space Design Co., Ltd.


朱晓鸣
设计师:朱晓鸣、赵肖杭、高立勇、侯兴善
建筑面积:750平方米
项目地点:中国浙江杭州市西岸国际艺术区11幢
主要材料:钢板腐蚀、回购旧地板、人造石、水泥、高密度板、FC板、地胶板
摄影师:陈乙、蔡刚
Designers: Xiaoming Zhu, Xiaohang Zhao, Liyong Gao, Xingshan Hou Area: 750m2
Location: Xi'an International Art District, Hangzhou, Zhejiang, China
Materials: Steel Corrosion, Repurchase Old Floor, Man-Made Stone, Cement, High-density Board, FC Board, Plastic Board
Photographers: Yi Chen, Gang Cai
Located in the west bank of Gong Chenqiao of Beijing-Hangzhou Grand Canal in Hangzhou, it is a modern industrial plant relic inside the canal world cultural and creative park, one of the five projects of Hangzhou Grand Canal transformation. With outstanding historical and cultural surroundings, and the long Grand Canal recalling of the prosperous shipping age, inside the park, there are many green trees, and the wall-washed and tile-added old houses are quietly telling their history; the deserted modern plant relics indicate that this used to be the center of Grand Canal industrial civilization… In such a superior surrounding with a rich history, the designer, before his design, was addicted to his imagination on the interior spatial condition of the architect. How to connect it with the surroundings? Cut it with a new perspective, or, continue with the old style? How to express the work and life models of the young creative group with ideals? How to reflect the essential meaning of Loft? Innovate or create? Aimless graffiti, or, return to the concept that the creation of Loft originally is the spiritual happiness of enjoying the spatial restructuring of art?
Sometimes, simple ways express complicated thoughts. Designers go back to the original from shackles, to people's original demands on loft space, demands of expressing oneself, and satisfying one's needs in psychology and sight. After site survey and feelings, designers divide the architect into the suppression and uplift areas after careful thinking. According to office function demands around the 12-meter courtyard, which used to be the previous architect area, designers cut the public, transition, office, entertainment, auxiliary paces and so on. In design of the courtyard, designers introduce simple courtyard concepts and enclose different spaces, which not only maintain transparent psychological space and joy in sight, but also evenly introduce natural light into all office areas.




The whole courtyard, above the water sight, with cages, trees and pools dotted here and there, reflects the Grand Canal culture, while it makes the whole space quieter and more flexible. In it, one may feel quieter when birds sing. In front of and behind the courtyard respectively are public reception area and public office area. Spatial expression means of uplift after suppression, strengthen illusions on space, and the gallery maintains the previously mottled old walls and rust steel, endowed with geometry three-dimensional constitution forms, and showing virtual-and-real lighting effects. This leads the anxiety of visitors to the enlightening courtyard. Ladder-shaped three-layer office area is independent inside the architecture, the building-inside-the-building shape increases the empty visual feelings of the courtyard. In the area of insufficient natural lights, auxiliary spaces, such as production room, material room, and pantry, and film, entertainment and dinner areas, are added according to features of the young group for the purpose of enabling them to work and rest together, as well as to raise their joy and satisfaction in work.
In order to demonstrate the pure, elegant and integrated spatial impression, black and white gray line of strong contrast is used, large numbers of repurchased old wood, steel and old bricks are used, and some of them enhance the material texture with fire carbonation and corrosion methods. In addition, modern materials, such as gravity floor, FRP, rubber flooring, foil glass and mirror stainless steel, are used to enlarge contrasts among materials.
In the whole spatial style, Chinese-style tactics through the scenery are focused on, endowed with post-modern shape and material mechanism. Elements are contradictory and tolerant with each other, with special characteristics of their own. As for the fireplaces, blue bricks, European-style lamps, bird cages and American balls of the Imperial Period style, are they Chinese-style, American-style, or post-modern? We can't tell as different styles are mixed together.
Loft is open, creative, tolerant, contradictory, diverse and mobile; Loft is the architectural language to express oneself; Loft is both material and spiritual!











本案位于杭州京杭大运河拱宸桥西岸,为京杭大运河改造五大工程之一的运河天地文化创意园内的一幢近代工业厂房遗址。建筑周边环境的历史文化气息浓郁,悠长的京杭大运河似乎还在回忆那繁华的水运年代。园区内绿树成荫,几幢粉墙墨瓦的老宅院静寂地诉说它曾经的历史;“人去楼空”的近代厂房遗址暗示着这里原是运河工业文明的中心……在如此富含历史文脉的优越外围环境下,设计师在执笔设计前对建筑室内空间形态的畅想尤为强烈。该如何去对接周遭的环境?是新锐主张的割立,还是传承延续?如何表达怀揣理想的年轻创意群体的办公与生活方式?如何体现Loft的本质意义?是改造还是创造?是千人一面的斑驳老墙,漫无目的的涂鸦?还是回归到创造Loft最初时享受艺术的空间重组带来情绪的愉悦?
也许有时候,看似简单的手法却能表达一些复杂的思想。卸下枷锁回到最初,回到最初人对loft空间的需求,表达自我,满足对心理和视觉空间的需求。
经过现场的勘察与感受,几番斟酌,设计师将该建筑分设为“抑”、“扬”两区来规划。将原来12米高的建筑设为中庭,围绕着中庭,根据办公功能的需求,割化了公共、过渡、办公、娱乐休息、辅用等空间。在中庭的设计中引用了极简化的院落概念,将不同性质的空间形成围合形状,既保留了良好通透的心理空间和视觉上的高度享受,又将自然光源均匀地引入各个办公区域之中。
整体中庭置于水景之上,鸟笼、树池点缀其中,映射了运河水文化的同时,使整体空间更为静谧与灵动,小有一番“鸟鸣林逾静”的意境。中庭前后分别为公共接待区与公共办公区,先抑后扬的空间表现手法,加强了空间体块的错觉,过廊保留了原始的斑驳老墙与锈迹钢板,并赋予其几何形体的立体构成形式,显现了一种虚实结合的光影效果,并且引导来访者产生好奇的心情,移步中庭,场景豁然开朗。搭建成阶梯状的三层钢构办公区独立于建筑内部,“楼中楼”的建筑形体带来了中庭 “空”的视觉感受。在自然光源不足的区域中,恰当地安排成制作间、材料间、茶水室等辅用空间,并根据年轻群体的行为特质,增设了影视、娱乐、用餐区域,劳逸结合提升工作情绪上的愉悦感和满意度。
为表现纯粹素雅而又不失矛盾的空间印象,起用了对比强烈的黑白灰色系,大量使用回购的旧木板、钢板、旧砖,并部分采用火烧碳化、腐蚀的方式来加强材料肌理,也有现代的材料,如自流坪、FRP、地板胶、贴膜玻璃、镜面不锈钢等的运用,旨在拉大材质间的对比反差。
整体的空间风格,注重中式借景手法却赋予其后现代的形体和材质机理,元素有矛盾也有包容,其本身呈现一种特立的风格。壁炉、青砖、帝国时期风格的欧式灯具、鸟笼、美式球……是中式,美式,后现代?说不清也道不明,因为它们已经融为一体。
Loft是开放的、创新的;是包容的、矛盾的、多样的、流动的;是表达自我主张的建筑语言;是物质的,也是精神的!

