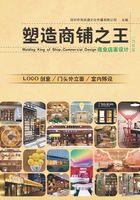
Restaurant FIORI 菲奥里餐厅

Design agency: YOD Design Lab
Designer: Volodymyr Nepyivoda, Dmitriy Bonesko
Location: Kiev, Ukraine
Area: 350m2
Photography: Igor Karpenko
设计单位:YOD设计室
设计师:Volodymyr Nepyivoda、Dmitriy Bonesko
项目地点:乌克兰基辅
项目面积:350平方米
摄影:伊戈尔·卡彭科
Restaurant FIORI is primarily a theater, and each day a cooking show is played on the stage of this theater. An open kitchen here is like theater stage, this open kitchen is located in the center of a large hall. All the space of the restaurant is actually designed based on this kitchen. The charming sunny Italy atmosphere is passed through colors of finishing materials (travertine, wood of bright colors) and furniture. The interior is designed in warm, bright and pastel colors, diluted by lots of greenery. The zest of this institution is the real wood-burning stove. Where else if not in it this stove to cook the real Italian pizza?
The island of kitchen block is framed in a box which due to the presence of open shelves and cells is a place to store all sorts of herbs, spices, sauces, jams without which the Italian cuisine is impossible. As a result once again the idea of visually transparent kitchen was realized.




Plan 平面图
菲奥里餐厅就像一个剧院,每天都在舞台上上演着不同的烹饪秀。厨房是开放式的,如同剧院舞台一般坐落在大厅中央。餐厅内所有的空间设置都围绕这个厨房展开。
迷人的意大利气息萦绕在装饰品和家具之间,自石灰和颜色明亮的木材中散发出来。室内拥有温暖、明亮和柔美的色彩,经由绿色植物调和淡化,成为一个独特的空间。该餐厅的炉子都是真正烧木柴的火炉,还有别的餐厅能用这样的炉子做出正宗的意大利比萨吗?
厨房的中岛式工作台被设计成盒状,由开放式货架和小隔间围绕。在货架上摆满了各式药草、香料、调味品和果酱,这些都是意大利菜必不可少的元素。这样的设计进一步实现了直观透明的厨房设想。





