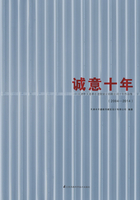
上QQ阅读APP看本书,新人免费读10天
设备和账号都新为新人
中国银行天津分行室内设计
项目名称:中国银行天津分行
建设单位:中国银行股份有限公司天津分行
建设地点:天津市河西区友谊北路
建筑面积:51036平方米
竣工时间:2010

室内公共空间是建筑外部感受的延续,本项目的室内设计也是方案投标阶段就确立下来的基本思路。
本项目在室内设计过程中比较注重两个因素:一是装饰元素的表面及轮廓的简洁,把能够整合的因素,如材质、规格、边界及交界面的空间对位关系与建筑轴网的模数关系等因素尽可能整合。二是室内装饰元素的尺度、厚度以及所形成的稳重感要与建筑立面匹配。
大楼有两个主要的公共空间:一是四层共享的办公门厅,二是一个两层共享的营业大厅。两个空间中间夹着一个室外天井式庭院,室内设计过程中将这一空间封顶变为了室内空间,并将一层墙体尽可能去除,使它成为了一个视觉重点,也有效地拓展了另外两个空间的视觉层次。




外立面的中式窗图案在室内空间依然延续,成为大楼的一个视觉符号。












多功能厅的布置整齐划一,规整而有特色。尤其是天顶的处理,将功能与视觉效果发挥到完美。



