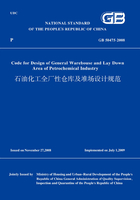
4.9 Vertical Arrangement
4.9.1 For warehouse areas located in close proximity to the sea,river or lake,the design elevation of such areas shall be 0.50m above the calculated water level when no satisfactory embankment protection is available,or allowed to be lower than the calculated water level when protective measures against flooding are taken.
4.9.2 The design elevation of the warehouse area located in the land area of the jetty shall be compatible with the elevation of the apron.The surface slope of such warehouse area shall be determined according to local topographic conditions,loading/unloading requirements and the design elevation.
4.9.3 The surface elevation of the laydown area should be 0.20m to 0.30m above the surrounding ground surface or road,which should be further increased for areas with larger settlement.
4.9.4 Warehouses located in the hillside area shall be terraced arranged on the condition that production and transportation requirements can be met.
4.9.5 For terraced arrangement,retaining wall shall be installed in one of the following cases:
1 Any abrupt slope or section with unfavorable geological conditions.
2 Any area with clustered buildings or shortage of land.
3 Any section with slope liable to collapse or slide due to washout,where normal paving fails to provide full protection.
4.9.6 If any retaining wall or slope higher than 2.00m and there are people around,guard rail 1.10m high shall be installed on the top of such retaining wall or slope.In case there is vehicle traffic nearby,road barriers shall be installed in the vicinity of such retaining wall or slope.
4.9.7 Appropriate site rainwater drainage system should be selected in accordance with the following requirements:
1 Unorganized drainage should be adopted for sections with less rainfall and strong water permeability and easy to drain.Site drainage should be sloped at 0.5% to 2.0%.
2 Organized drainage should be adopted for areas with flat level,high building density,urban-type road,complex transportation conditions and high requirements on hygiene and beauty.
3 Open ditch rainwater drainage system should be adopted for the open bulk materials laydown areas.Open ditches or gutters shall be arranged around,instead of inside such laydown area.Site drainage should be sloped at 0.5% to 2.0%.