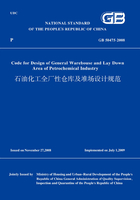
5.2 Metallic Material and Spare Part Warehouse
5.2.1 The design of the metallic material and spare part warehouse shall meet the following requirements:
1 For metallic materials,spare parts and Personal Protective Equipment(hereinafter referred to as"PPEs"),separate warehouses may be established according to the size of the plant,or combined into a comprehensive warehouse.
2 Noble metals and precise instruments/apparatus shall be stored separately as required.
3 Normal metallic materials may be stored in open laydown areas.For indoor storage,single-story warehouse shall be adopted.The span,headroom clearance and design floor load of such warehouse should be no less than 15.00m,6.50m and 40kN/m2 respectively.Lifting and handling equipment shall be provided for both outdoor and indoor storage.
4 For indoor storage of large-sized spare parts,single-story warehouse should be adopted and shall be equipped with lifting and handling equipment.The design floor load and headroom clearance shall meet the requirements specified in Paragraph 3 above.Small-sized spare parts should be stored on the manually operated duty racking or pallet racking,or stored on the manually operated or powered mobile racking equipped with forklift for handing,or be stored on the racking after packaged into small boxes and bins.
5 If racking is to be adopted in the metallic material warehouse,cantilever type should be adopted.
6 When the metallic material warehouse is combined with the warehouse for other materials into a comprehensive warehouse,multi-story design should be adopted.The comprehensive warehouse of two stories and above shall meet the following requirements:
1)Metallic material and large-sized spare parts should be stored locally on the first floor of the multistory comprehensive warehouse while small-sized material may be stored on racking in the second floor and above.
2)Lifting and handling equipment may be provided for the first floor,and manual or electric hoist for the upper floors.The headroom clearance of the first floor,if equipped with overhead travelling crane or bridge crane,shall be no less than6.50m.The height and span of upper floors should be no more than 4.50m and 9.00m respectively.
3)The floor load of the first floor shall be determined by the materials to be stored.The floor load should not be larger than 15kN/m2 for the second floor,and no larger than 10kN/m2 for upper floors.
4)Vertical transportation equipment between the upper and lower floor shall be selected in accordance with the requirements specified in Subpara.9 under Para.5.1.9 in this Code.
5.2.2 The width of the aisle in the metallic material warehouse shall be determined according to the means of handling and the model and specification of the transportation equipment.When bridge crane or forklift is adopted to support handling,the width of the main aisle should be no less than 5.00m.For reach forklift,the width of the aisle should be no less than 2.80m.The width of the auxiliary aisle should be no less than 2.00m.When spare parts or PPEs are stored in duty racking and handled by manually operated trolley,the width of the main aisle should be no less than 2.00m.The aisle between rackings for picking from upper rackings should be 1.00m to 1.50m wide.
5.2.3 The area of the metallic material warehouse and the spare part warehouse may be calculated in accordance with Appendix B to this Code.The area required by cutting equipment shall be provided in the warehouse.The area utilization coefficient of the metallic material warehouse and the spare part warehouse should be determined in accordance with the requirements specified in Table 5.2.3 in this Code.
Table 5.2.3 Metallic Material Warehouse and Spare Part Warehouse Area Utilization Coefficient
