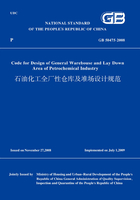
4.3 Road
4.3.1 The design of road transportation in the warehouse area shall meet the following requirements:
1 Road capacity shall be in line with the transport vehicle,loading/unloading capacity and transportation capacity.
2 Cargo space at the loading/unloading point and its inner aisle shall meet the requirement for truck loading/unloading and for truck traffic.No road shall be occupied as a loading/unloading site.
3 The design shall facilitate functional zoning and be coordinated with the existing roads or the general layout and vertical arrangement of the enterprise to which the warehouse area belongs.
4 The construction of such road should be the same as that of the road in the plant area of the enterprise.For areas with possible erosion or dissolution of asphalt,no asphalt pavement shall be used.
4.3.2 Roads in the warehouse area may be classified into primary roads,minor roads and branches.Primary roads shall be 7.0m to 9.0m wide.Secondary roads shall be 6.0m to 7.0m wide.Branches shall be 4.0m to 6.0m wide.When the warehouse area is relatively small and has less traffic flow,primary roads and secondary roads should be combined.
4.3.3 The minimum curve radius of the inner edge of the pavement at the crossing should be determined according to the maximum vehicle passing through,preferably the modulus of 3m should be selected.
4.3.4 The fire road within the warehouse area shall be arranged in accordance with the following requirements:
1 When warehouses and laydown areas storing materials with fire hazard in Class A and B and hazardous substance warehouses are classified and grouped,a ring type fire road shall be provided around such warehouses.Such ring road shall be connected with other roads at two locations.When limited by topographic conditions,a stub-end fire road with a turnaround space may be provided.The width of the fire road shall be no less than 6.0m.
2 For warehouses and laydown areas storing materials with fire hazard in Class C,fire roads may be arranged along two long sides.The fire road leading to single warehouse and laydown area storing materials with fire hazard in Class C can be of stub-end type,but shall be provided with a turnaround space.The width of such fire road shall be no less than 4.0m.
3 The distance between the centerline of two fire roads shall not exceed 200.0m.When fire road is provided only at one side,the distance between the centerline of such fire road and the farmost part of the warehouse or laydown area shall not exceed 100.0m.
4 The fire road should not have any level crossing with the railroad.If level crossing is unavoidable,a standby road shall be provided.The distance between the fire road and the standby road shall be no less than the length of the longest train passing through.
5 The minimum curve radius of the inner edge of the fire road at the crossing should be no less than 12.0m.The headroom clearance above the road surface shall be no less than 5.0m.
4.3.5 The minimum distance between the edge of the road within the warehouse area and adjacent building(structure)shall meet the requirements specified in Table 4.3.5 below.
Table 4.3.5 Minimum Distance between Road Edge and Adjacent Building(Structure)

4.3.6 Truck scale shall meet the following requirements:
1 The maximum range of the truck scale shall be no less than 1.2 times of the gross weight of the heaviest truck to be weighed.
2 Truck scale should be installed at the side of the road adjacent to the main entrance/exit of the truck carrying goods.The location of the truck scale shall meet the boundary line of road construction.
3 The length of the straight part of the approach road at both ends of the truck scale shall be no shorter than the length of the longest truck designed to pass through.